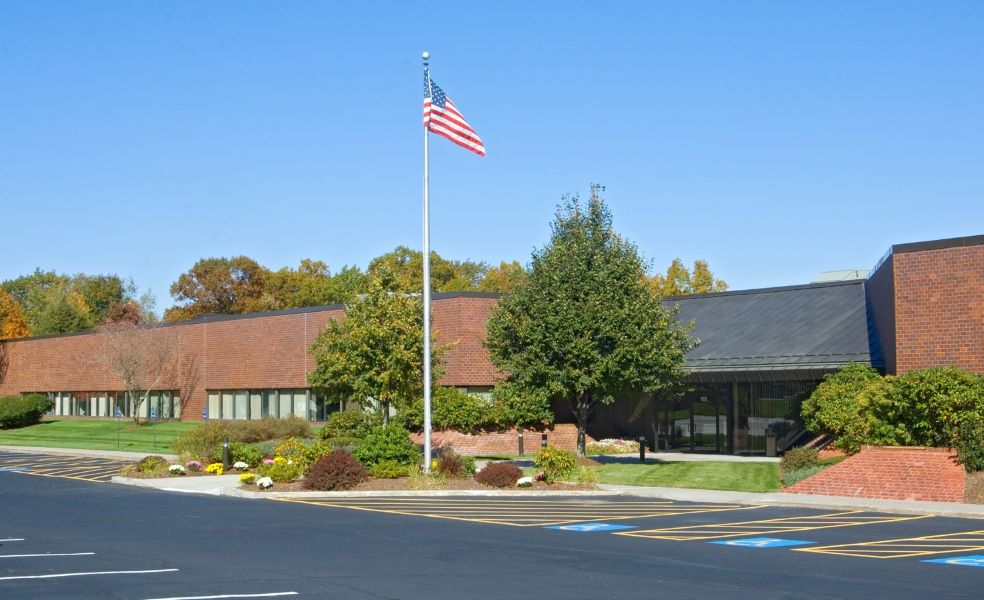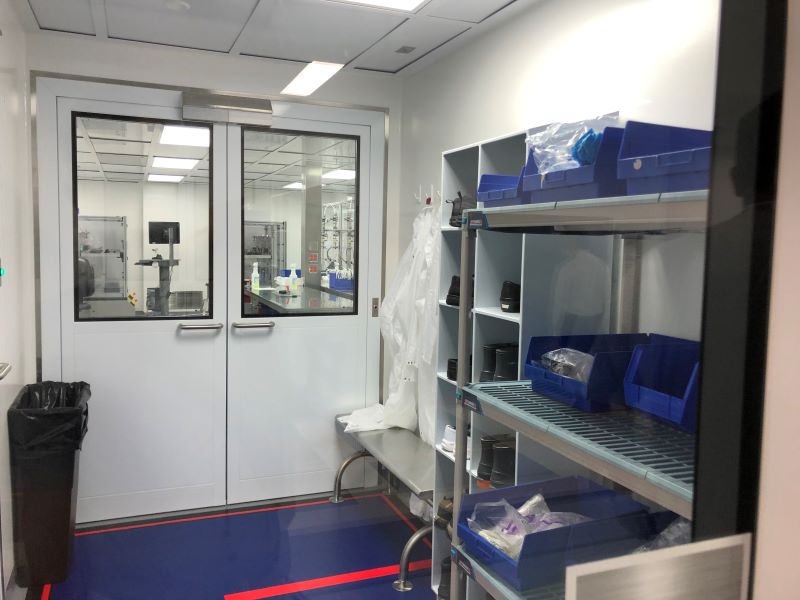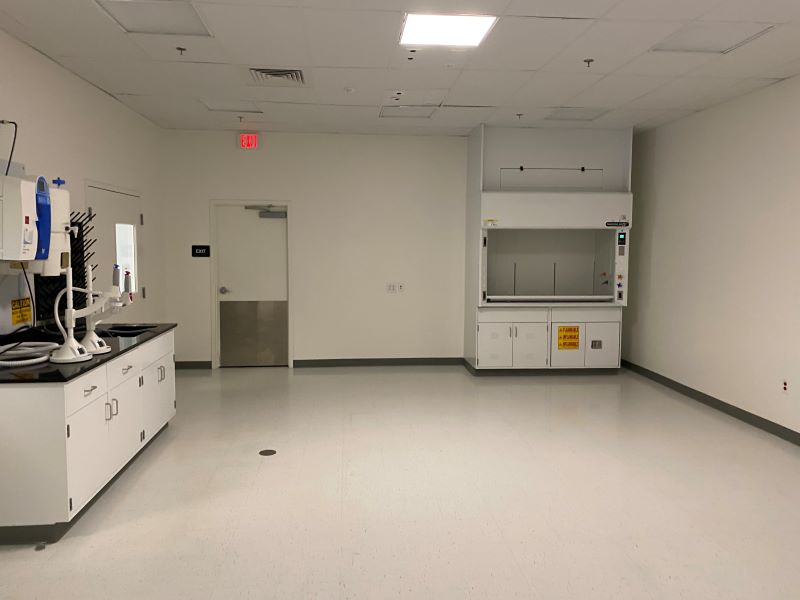Repligen is expanding their biopharmaceutical capabilities into the existing space at 111 Locke Drive in Marlborough, MA. The overall building is approximately 130,000 sf and the renovation program is approximately 60,000 sf in addition to the modifications to surrounding spaces to accommodate those programmatic elements, provide MEP support and adjust for building circulation.
The facility will be a mixture of manufacturing, warehousing, automation and research and development. Production facility is planned to be applied for manufacturing and analysis of biopharmaceuticals products for manufacturing studies.
The scope of work consists of but is not limited to the following spaces as per below:
– HF Casting
– Dope Prep
– Potting
– QC Lab
– TGX Membrane, Automation and R&D
– Service FAT
– 6,000 sf of Warehouse space
Thompson Consultants, Inc. was hired to do an initial Master Plan for the existing facility. TCI was also involved in the programming and space planning to ensure proper work synthesis between process and flow of materials. The project then progressed into the design of the space, including mechanical, plumbing, fire protection, electrical and process.



